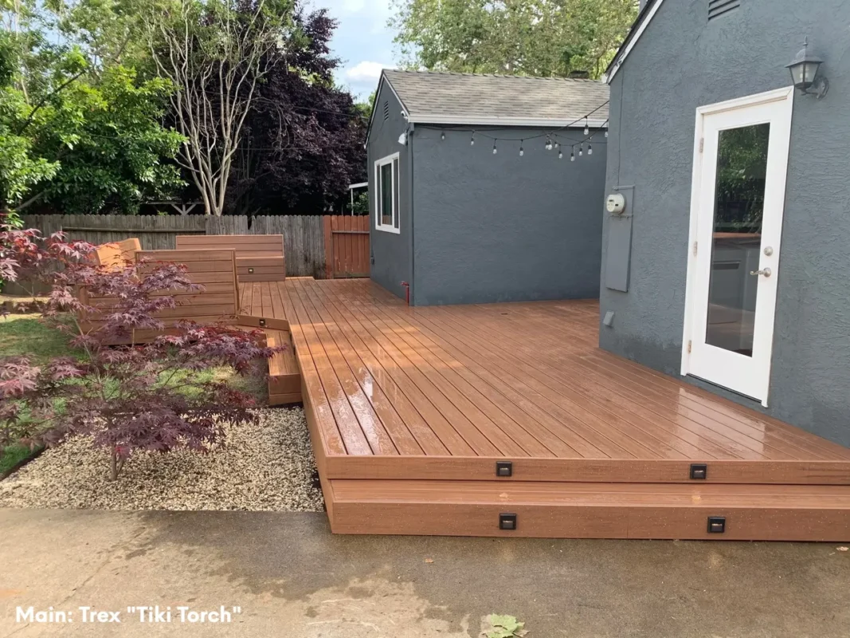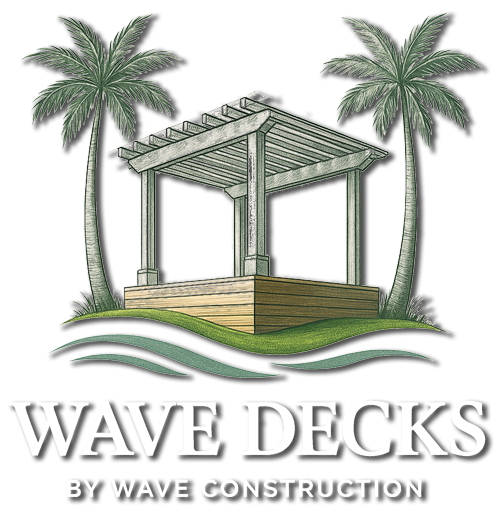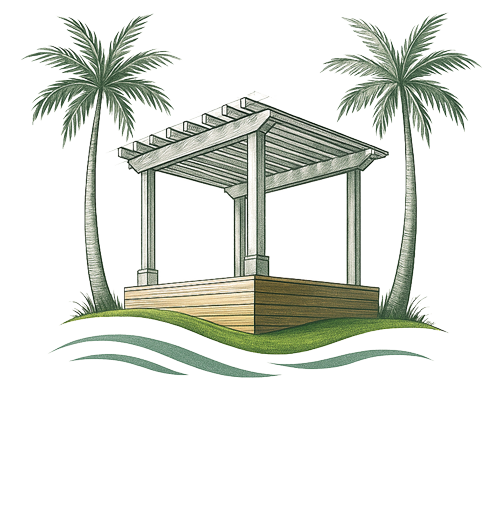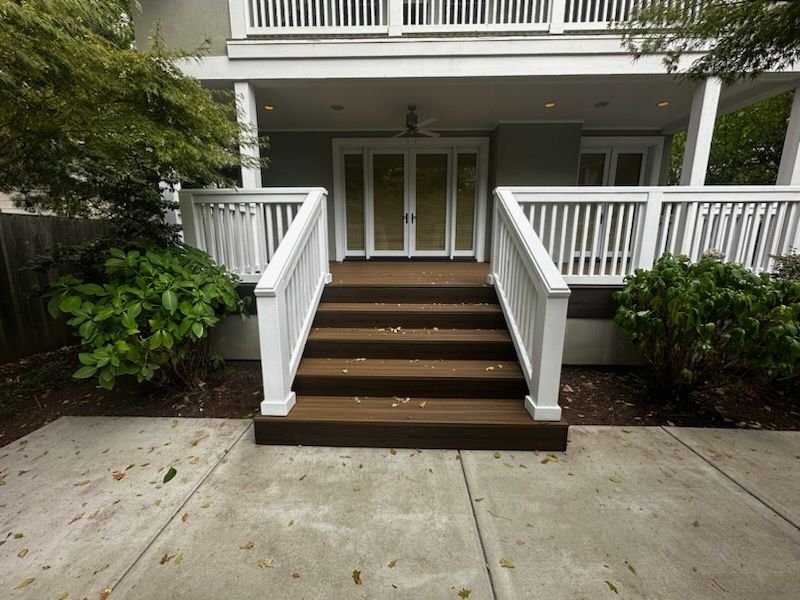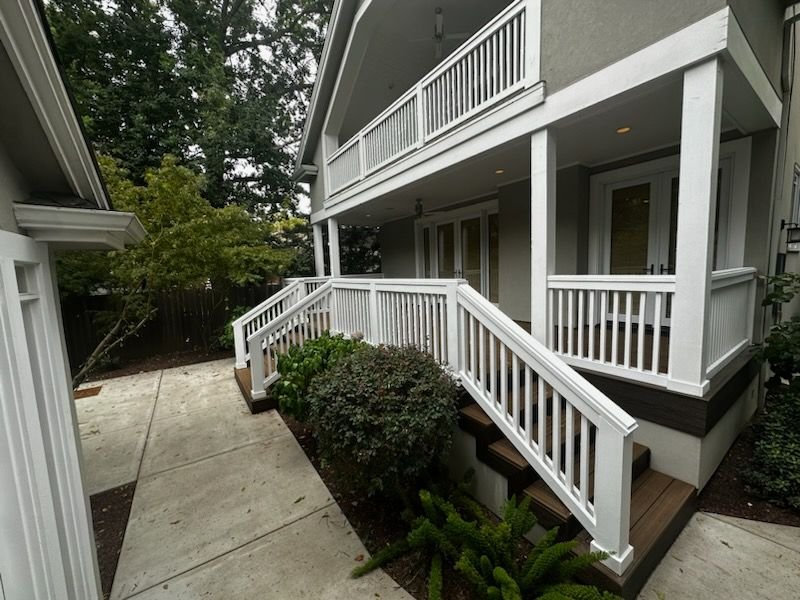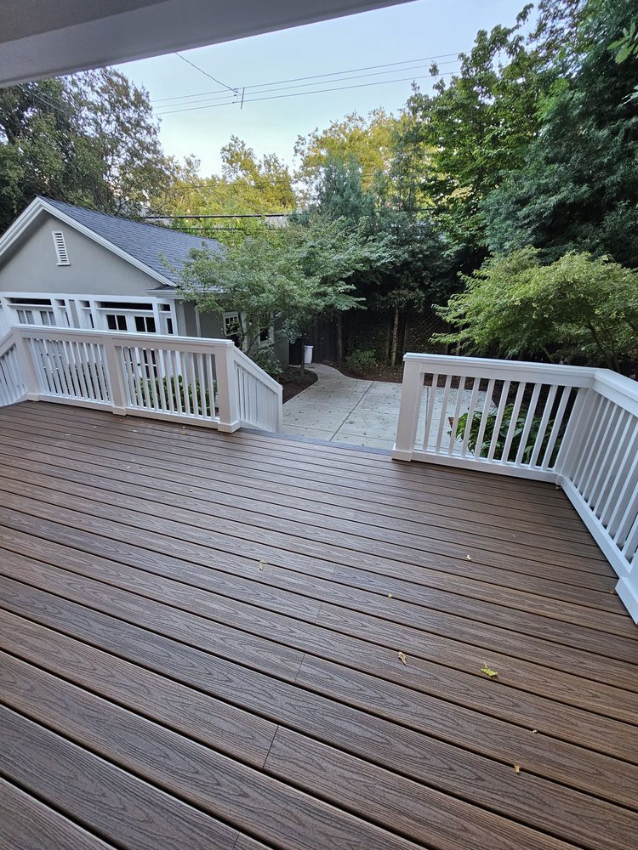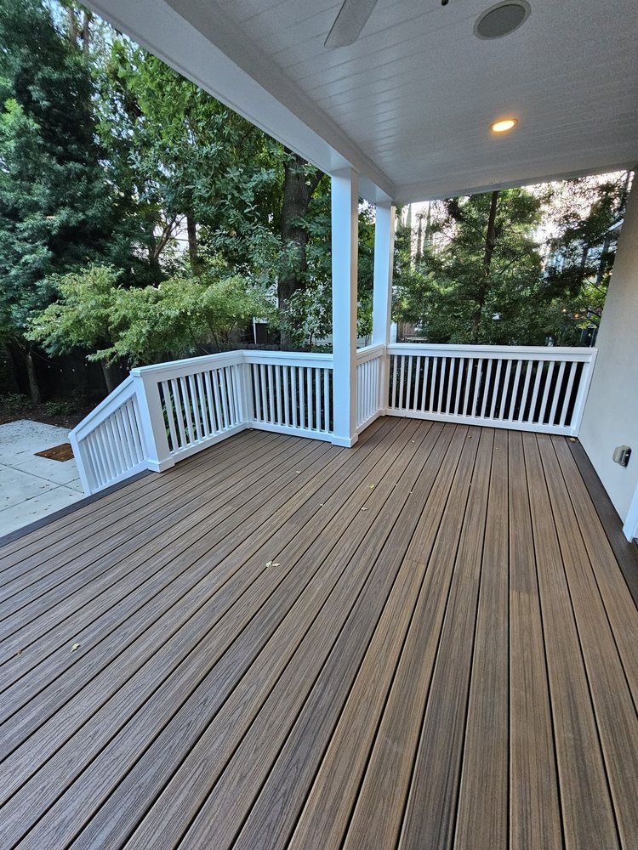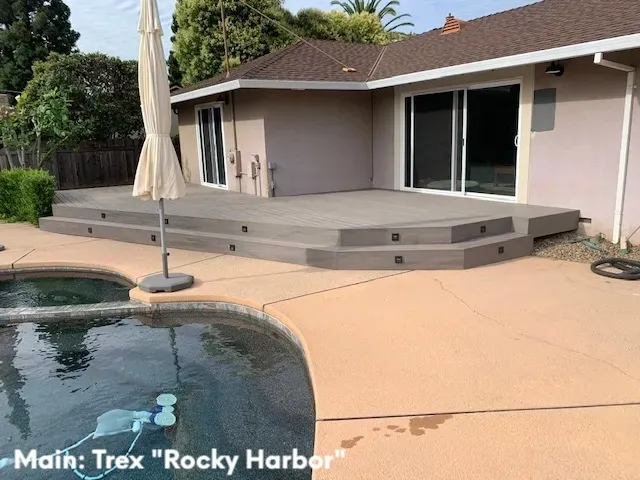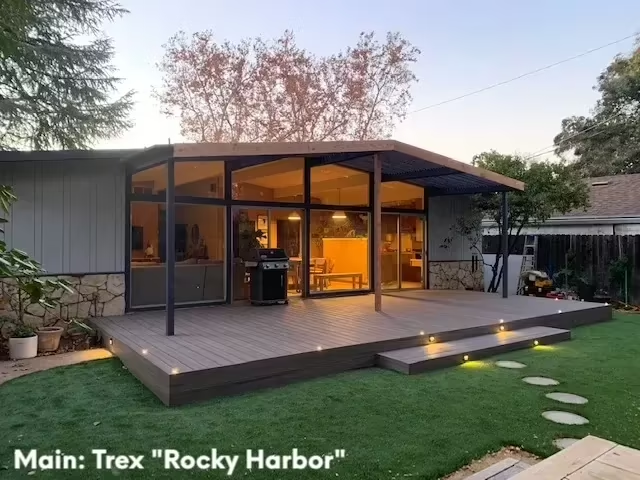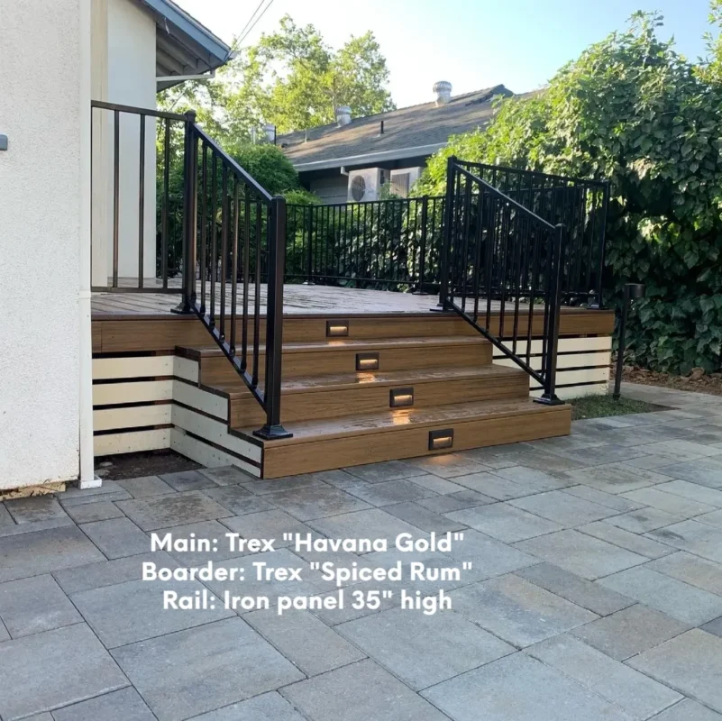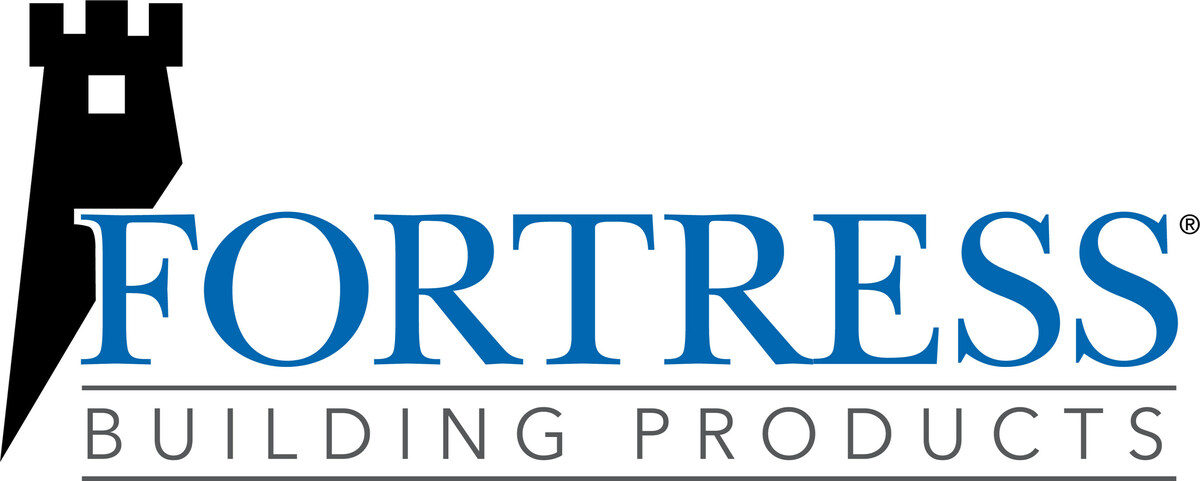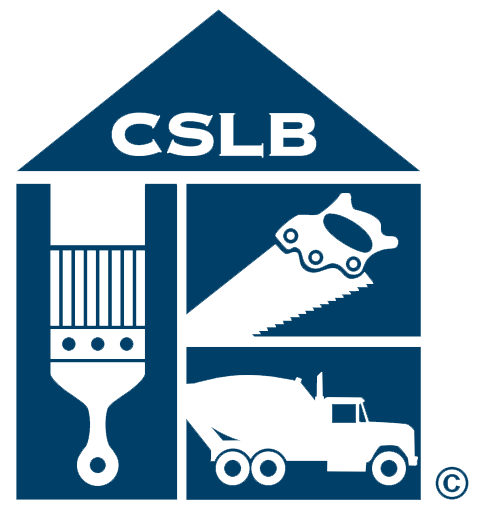This Lake Forest client came to us looking to replace their aging backyard porch with something both low-maintenance and high-impact. Working closely with the homeowners, we designed and built a custom composite deck system with full railing coverage and multiple stair access points—creating a more usable and visually connected space between the back patio and garden.
The new porch features durable composite boards with rich wood grain textures and cool tones, paired with clean white railings that complement the home’s trim and siding. The upper ceiling is a finished tongue-and-groove look, complete with recessed lighting and a ceiling fan—making it perfect for year-round outdoor enjoyment.
✅ Key Features
Composite decking built to withstand California heat and moisture
Finished white railing system with clean lines and child-safe spacing
Covered ceiling with fan and lighting for shaded comfort
Two staircases for smooth backyard access
Professional site cleanup and proper drainage planning
Built-in fascia wrapping and clean trim detail for a polished, high-end finish
